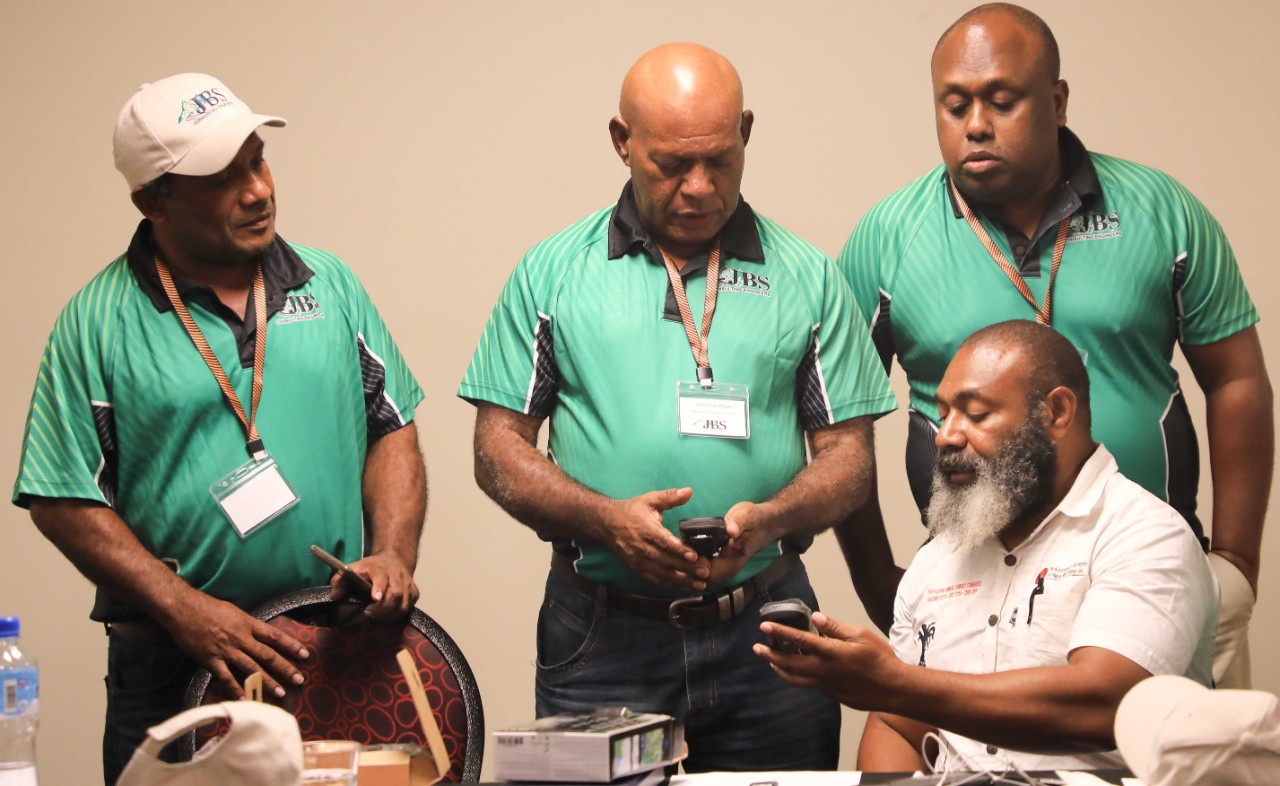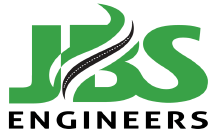Our Approach
We understand the client’s needs to develop a project, design the project and review again with the client to construct the project considering all cost, timeline, environmental, quality, safety requirements and designing the structure strictly conformable to applicable Standards as with International, Local, Council, Regulatory Authorities, Implementing Agencies, and Donor Agency requirement. We undertake;
- Clientele Liasion
- Desktop Studies
- Site visits & Reports
- Undertake geotechnical investigations & Reports
- Undertake Environmental Assessment & Reports
- Engineering Surveys (Cadastral or Topographic)
- undertake Preliminary designs
- Undertake Final designs
- Quantity Survey and Cost plans
- Document Technical Specifications
- Compute Tender Documents
- Invite open or selective tenders
- Evaluate and award contracts
- Supervise actual construction
- Certify Progress Claims
- Verify Variations
- Ensure practical completion
- Commission and hand over to the project owner
- Ensure rectification of defects within Liability Period.
Our approach to works when we are engaged by our client shall include these phases as detailed more below;
Project definition
Sit down with project sponsor/client and determine what has to be achieved following the invitation by the Client. This is the project conception phase.
Desktop Study
A quick report after discussion within Client of the model of structure and scope of works required including different facets of engineering and building analytical design parameters
encompassing mandatory and regulatory requirements. This report shall present the estimated construction cost estimate and completion schedule.
Feasibility Studies
Prior to in-depth design and analysis, where required, site investigation, geotechnical investigation and collation of vital data shall be collected which will be very important to the actual
design of the structure.
Design Deliverables
Comprehensive design and report will be provided to Client in the following stages.
Preliminary -> Review -> Amendments -> Tender drawings -> Final approved construction drawings
Quantity Surveying
Establish cost plans and Bill of quantities (BOQ) consisting the estimate shall be provided.
Document Technical Specifications
Varied facets of engineering and building technical specifications encompassing both international, local council and industry codes of practice (standards) shall be produced. These
technical specifications shall form part of the construction documents to be read in conjunction with the approved construction drawings.
Tender Management
We manage this phase viz;
- Compile tender documents
- Invite tenderers
- Evaluate tenders
- Award Contracts
Contract Management and Project Supervision
Our experienced Project Managers manage the actual construction on a day-to-day basis.
- Client liaison
- Establish construction documents
- Site development plans
- Periodic site inspections
- Timelines – Gantt Charts
- Certify progress claims & Variations
- Technical Reports (Weekly/Monthly Reports)
- Project Meetings
- Manage commissioning, handover
- Supervise remedial works during the Defects Liability Period.

JBS Engineers do continuous quality trainings on latest tools-of-trade to enhance our performance. Gateway Hotel, PNG, Workshop 2019.

